HEAT LOAD CALCULATION
The heat load calculation is a very important part of the design.
Well, heat load calculation is nothing but finding out the amount of heat present in an area which is to be air-conditioned.
Basically, if we want to repair any staff it is necessary to identify and convert it into excel to plan accordingly.
In the same way, we calculate the amount of heat present in a space which is to be designed.
Basically, heat which is present in the room are of two types
- Types of Heat in Heat Load Calculation
- Sensible heat
- Latent heat
Basically, we need to calculate this both and we are done with it.
Let us find out What is heat giving body ……
Heat giving object in Heat Load Calculation:
Well as we know what is the source through we get heat now let's classify it by sensible and latent heat.
HEAT GIVING OBJECTS CATEGORISED IN Heat Load Calculation
Well as we classified it, now we need to find out how much amount of heat does it emit so let's find the steps to calculate the heat.
Overview of heat load calculation
1. Geographical condition
2. Ambient Condition
3. Transmission coefficient (U value)
4. Temp diff (∆T)
5. Complete building information.
6. Internal sensible heat (ISH)
7. External sensible heat (ESH)
8. Total sensible heat
9. Latent Heat
10. Total latent heat
11. Effective room sensible heat (ERSH)
12. Effective room latent heat (ERLH)
13. Effective room total heat (ERTH)
14. Load at the cooling coil
15. Grand total heat (GTH)
16. Effective sensible heat factor (ESHF)
17. Apparatus dew point temp. (ADP)
18. Dehumidified rise (DR)
19. Dehumidified (CFM)
Friends, there are basically 19 steps we need to follow to obtain the amount of heat present in the space to be conditioned.
well, this a manual method through which we can find how much Ton of air conditioner required to overcome the heat load.
STEP 1 GEOGRAPHICAL CONDITION IN HEAT LOAD CALCULATION:
1.Location: Mumbai
2.Building Application: Residence
3.Floor to floor height:12 feet
4. False ceiling height:9 feet
5.Longitude:19.0760°North
6. Latitude:18.54°North
7. Altitude:11 Metre
8. Orientation: N,S,E,W
well, it is necessary to find the details of geographical condition and the data of the area which is to be conditioned.
PG-68
PG-69
This is the outside Design Data information for India which is refereed from ISHRAE handbook.
STEP 2 AMBIENT CONDITION IN HEAT LOAD CALCULATION:
DBT°F | WBT°F | RH % | HR | Daily range | |
Outside | 95 | 83 | 60 | 154 | 12 |
Inside | 75 | 62.8 | 50 | 66 | |
∆T=20°F | ∆HR=88Grains/pound |
Outside DBT, WBT, RH, Daily range is taken from PG-68 & 69.
Inside DBT & RH % is as per comfort DBT-75°F & RH-50%, WBT and HR of inside as well as of outside is taken from the psychometric chart.
Correction factor- PG 83
Correction factor for Mumbai location with a daily range of 12 and ∆T which is 20°F = 9°F.
PG-83
STEP 3 TRANSMISSION FACTOR (U-VALUE) IN HEAT LOAD CALCULATION:
The amount of heat transfer through 1 sq.ft area at 1°F.
The temperature difference is known as transmission co-efficient.
The temperature difference is known as transmission co-efficient.
UNIT- BTU/hr.sq.ft°F
Q= U X Area of the wall X ∆T.
Where Q= Heat = BTU/Hr
U= Resistivity factor = BTU/Hr.sq.ft° F
A= area of the wall in sq.ft.
∆T= Temp diff in °F
Transmission Coefficient (U-value)
R1 | R2 | R3 | R4 | R5 | R6 | R7 |
Paint POP Cement Wall Cement POP Paint
U- Value = 1/R1+R2+R3+R4+R5+R6+R7
To find a transmission for
1. Wall
2. Partition
3. Roof/Ceiling
4. Floor
5. Glass
Material | Specification | U-value (BTU/HR.SQ.FT.°F) |
WALL (PG-92) | Solid brick (commonly only) of thickness 12’’ with 3/8 of plaster On sand aggregate (weight 120). | 0.30 |
PARTITION (PG-95) | 4’’ Face brick veneer, ½’’ insulating board, No interior finish. | 0.38 |
ROOF/ CEILING (PG-97) | Concrete sand and gravel aggregates with 8’’ thickness suspended plaster of ½’’ (weight 93 lb/sq.ft) | 0.20 |
FLOOR (PG-99) | Floor tile sand aggregates of 8’’ thickness with ½’’ lightweight plaster (weight 82 lb/sq.ft) | 0.25 |
GLASS (PG-100) TRANSMISSION | DOUBLE PLANE, VERTICAL GLASS, AIR SPACE THICKNESS ½’’ WITHOUT STORM WINDOWS | 0.55 |
GLASS (PG-90) RADIATION (SOLAR HEAT GAIN FACTOR) | ORDINARY GLASS INSIDE VENETIAN BLIND MEDIUM COLOUR | 0.65 |
depending on the building construction material data used in walls, floors, roof .ceilings, glass etc u value is been chosen with the following data from Israel.
PG-92
PG-95
PG-97
PG-99
PG-100
PG-90
STEP 4 Temperature Difference (∆T) in heat load calculation
Find temperature difference for,
1. Partition
2. Floor
3. Ceiling
4. Wall
5. Roof
6. Glass (Transmission)
7. Glass (Radiation)
Temperature Difference (∆T)
MATERIAL | Non AC & AC | ∆T |
Partition (partition are room which is connected to the room which is to be conditioned) If the room beside is having AC than ∆T will be 0. | 1. Non AC =((outside temperature-5)-75°F) =((95-5)-75) 2. AC =75-75 | 15°F 0°F |
FLOOR | 1. Non AC =((outside temperature-5)-75°F) =((95-5)-75) 2. AC =75-75 | 15°F 0°F |
CEILING | 1. Non AC =((outside temperature-5)-75°F) =((95-5)-75) 2. AC =75-75 | 15°F 0°F |
MATERIAL | DIRECTIONS (A) | CORRECTION FACTOR (B) | ∆T (A+B) |
Wall (PG 82), weight of wall = 120 lb/sq.ft | N-3 S-13 E-18 W-11 | 9 9 9 9 | 12 22 27 20 |
MATERIAL | DESCRIPTION (A) | CORRECTION FACTOR (B) | ∆T (A+B) |
ROOF (PG-83) | Exposed to sun, 80 weight at 4 pm (32) | 9 | 41 |
GLASS (TRANSMISSION) | Outside-Inside 95°F-75°F | 20°F | |
GLASS (RADIATION) (PG 77-81) | Solar heat gain factor for each direction | N-23 S-12 E-12 W-163 |
PG-82
PG-83
PG-77
PG-78
PG-79
PG-80
PG-81
Step-05 Complete Building Information:
FLOOR | FLAT NO | ROOM | LENGTH | WIDTH | HEIGHT | AREA | VOLUME | PEOPLE | TR | CFM |
Step-06 INTERNAL SENSIBLE HEAT IN HEAT LOAD CALCULATION(ISH):
This is the heat which is present in the equipment
A. Light (Qlighting)
For residential- 1 to 1.25 watt/sq.ft.
For commercial- 1.25 to 1.50 watt/sq.ft.
For industrial -1.5 to 4 watt/sq.ft.
Q light= (Watt /sq.ft) X (room area in sq.ft)
But 1 watt =3.415 BTU/hr
B. Equipment (Q Equipment)
For Reidential :- 0.5 watt/sq.ft
For commercial- 0.5 to 0.73 watt/sq.ft.
For industrial -From clients (watt/sq.ft)
Q equipments= (watt/sq.ft) X (room area in sq.ft)
But 1 watt =3.415 BTU/hr
C. People (Q people) (PG-84)
Q people = Number of people X (Sensible heat/persons)
From pg 84 Sensible heat per person = 245. for 75 degrees f.
D. Floor (Q floor)
CASE 1. If below floor is Non-AC.
Q floor = U X A X ∆T
CASE 2. If below floor is AC.
∆T = 0
Q floor = U X A X ∆T
Q floor = 0
E. Ceiling (Q ceiling)
CASE 1. If the above floor is Non-AC.
Q ceiling = U X A X ∆T
CASE 2. If the above floor is AC.
Q ceiling = U X A X ∆T, than ∆T=0.
F. Partition
Case 1.If another side of the partition is non Ac.
Q Partition = U X A X ∆T
Case 1.If another side of the partition is Ac.
Q Partition = U X A X ∆T, than ∆T=0.
Step-07 EXTERNAL SENSIBLE HEAT (ESH) IN HEAT LAID CALCULATION:
- Wall
Q = U X A X ∆T (Area -E,W,N,S),( ∆T - E,W,N,S)
If there is glass in the wall than A wall (Total area of wall-Area of the window).
- Roof
Q = U X A X ∆T
- Glass
Q = U X A X ∆T
Transmission: Q = U X A X ∆T(NOTE: Take U from step 3 depending upon the type of glass used (pg no. and for transmission consider the window as ∆T, will not vary i.e Q (glass transmission E, W, S, N)= U X Sum of Area of window E, W, S, N x ∆T
Radiation : Q = U X A X ∆T (NOTE: Take U from step 3 and for Radiation consider the window ∆T will vary for each direction, i.e Q (glass radiation E,W,S,N)= U X Sum of Area of window E,W,S,N x ∆T of window E,W,S,N.
Total External sensible heat of the glass
Q Glass total= Q glass transmission + Q glass radiation
D. Outside air (PG:73)
PG 73.
1. According to people
30CFM per person
=No. of person x CFM per person( PG:73)
2. According to Area
0.33CFM per person
=CFM per sq.ft. ( PG:73) x Floor area
3. According to Volume
Room volume x NACPH
Number of an air change per hour (NACPH)
1. Residential:1 to 3
2. Commercial:3 to 7
3. Industrail:7 and above
Bypass factor(Page 84)
BPF=0.30( For residential)
Sensible Heat Constant
The sensible heat gain through 1 CFM of air with 1°F ∆T.
SHC =1.08BTU/hr CFM °F
Q outside =SHC X Bypass factor x outside air CFM x ∆T
E. Infiltration air
Q Infiltration Air=Sensible heat constant x CFM /feet x Length ( consider 1)x ∆T(outside -inside temp)
Infiltration std (In CFM)
Residential -1 to 3
Commercial-3 to 7
Industrial-7 and above
Step-08 TOTAL SENSIBLE HEAT (TSH)
IN HEAT LAID CALCULATION
:
TSH =Internal sensible heat + external sensible heat
Step-09 LATENT HEAT (LH)
1.PEOPLE (PG 84)
Latent heat generated by per person =205 BTU/hr
Q People =LH/. Person X NO. Person
2.Outside
Latent heat constant
The heat generated by 1 CFM OF Air when 1 GR per pound difference
LHC =0.68 BTU/hr CFM Grains per pound
Q Outside =LHC x bypass factor x max. CFM x ∆HR(step 2)
3.Infiltration
Q infiltration = LHC X (CFM /FT. x length) x ∆HR
Step-10 TOTAL LATENT HEAT (TLH)
IN HEAT LAID CALCULATION
Q total latent heat =Q PEOPLE +Q OUTSIDE +Q INFILTRATION
Step-11 EFFECTIVE ROOM SENSIBLE HEAT (ERSH)
IN HEAT LAID CALCULATION
ERSH=Total sensible heat + factor of safety x total sensible heat
FOS =10 TO 15 %
Step-12 EFFECTIVE ROOM LATENT HEAT (ERLH)
IN HEAT LAID CALCULATION
ERLH=Total Latent heat + factor of safety x total latent heat
FOS = 2.5 TO 5 %
Step-13 EFFECTIVE ROOM TOTAL HEAT (ERTH)
IN HEAT LAID CALCULATION
EFFECTIVE ROOM TOTAL HEAT = EFFECTIVE ROOM SENSIBLE HEAT + EFFECTIVE ROOM LATENT HEAT
ERTH = ERSH + ERLH
Step-14 LOAD AT COOLING COIL
IN HEAT LAID CALCULATION
Contact factor = 1 – Bypass Factor
= 1 – 0.30
= 0.70
Q coil sensible = Sensible heat constant X contact factor X outside air x ∆T.
B. Q coil latent = Latent heat constant X contact factor X outside air x ∆HR.
TOTAL LOAD AT COOLING COIL
Q Total coil = Q coil sensible + Q coil latent
Step 15: Grand total heat IN HEAT LAID CALCULATION:
Q grand total heat = Q effective room total heat + Q total load at the cooling coil.
1 TR = 12000 Btu/hr
Step 16: Effective sensible heat factor (ESHF) in heat load calculation
ESHF = Effective room sensible heat / Effective room total heat
Step 17: Apparatus dew point temperature (PG 87 to 89)
Dry Bulb temperature = 75°F
Relative humidity = 50%
Effective sensible heat factor = 0.67
ADPT = 44°F
NOTE: To maintain the comfort level.
PG-87
PG-88
PG-89
Step 18: The dehumidified rise in heat load calculation
Dehumidified rise = Contact Factor X (Room temperature – ADP)
Note- Increase in temperature will decrease in moisture level.
Step 19: Dehumidified CFM
Dehumidified CFM = Effective room sensible heat / sensible heat constant X dehumidified rise
NOTE- TO maintain 75°F how much CFM needs to be added to get rid of dehumidified rise.
Cross check
CFM/TR < 400 CFM
well, this is the steps which will help you out to determine the heat load of the space.
This is quite lengthy but it is the foundation through which we can determine what we want to.
Heat load calculation can be also determined by different software but before that, it is necessary to know all the steps to be a good designer.


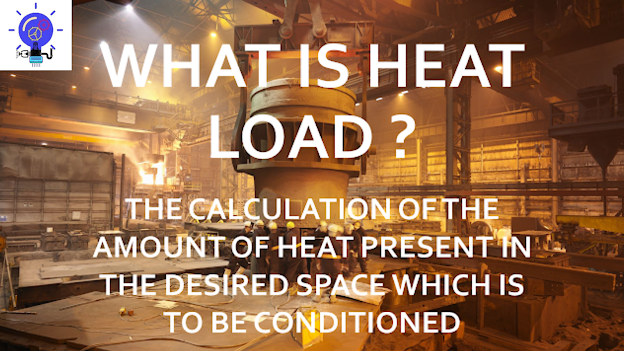

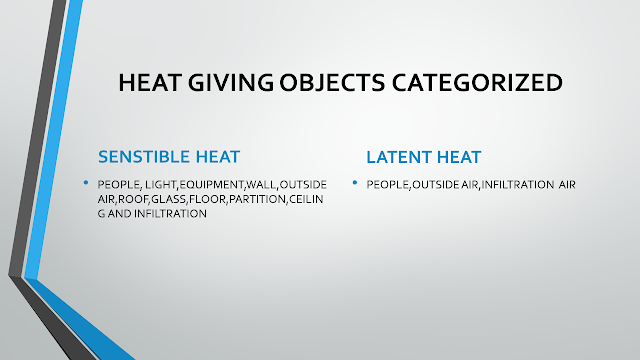


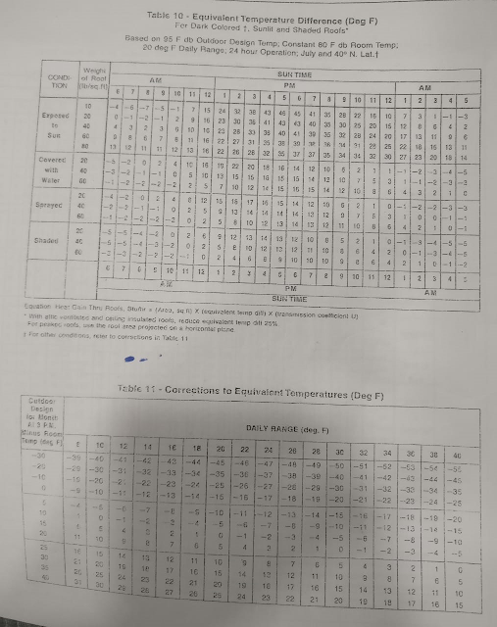
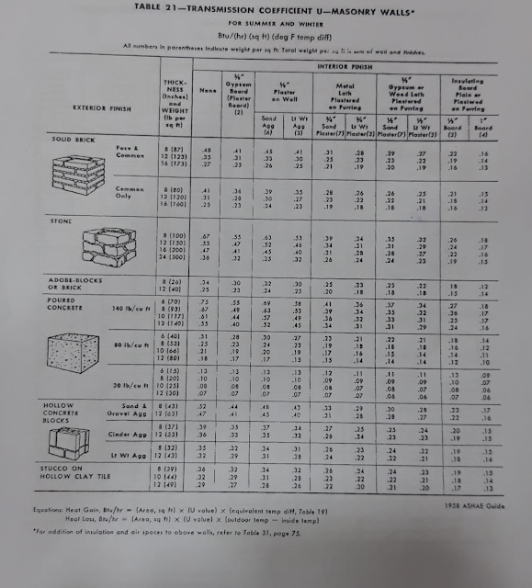

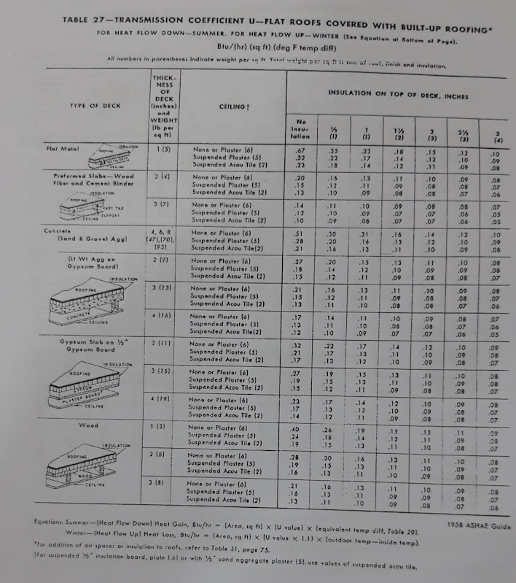
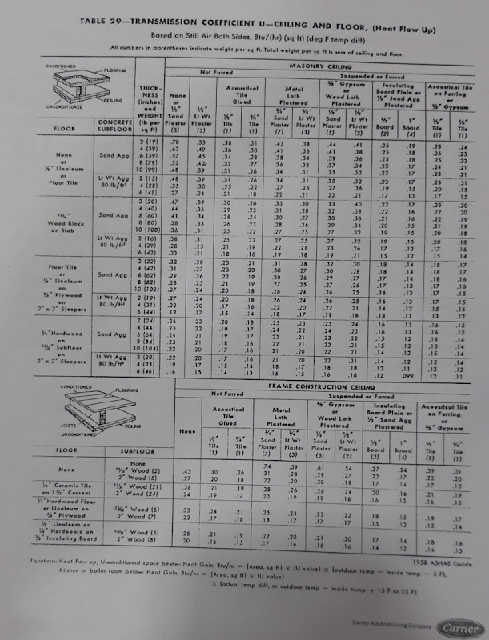
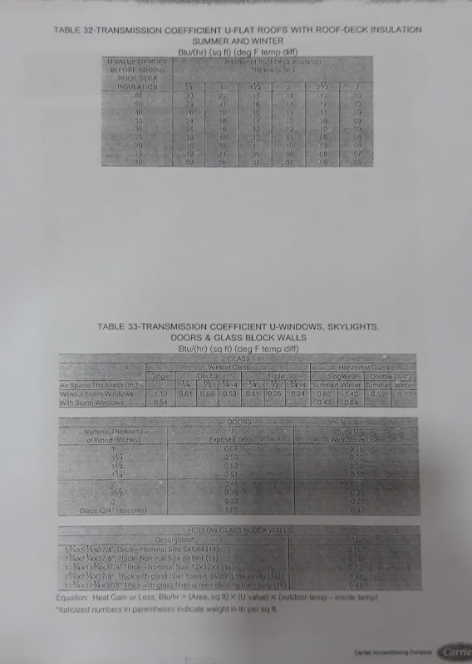
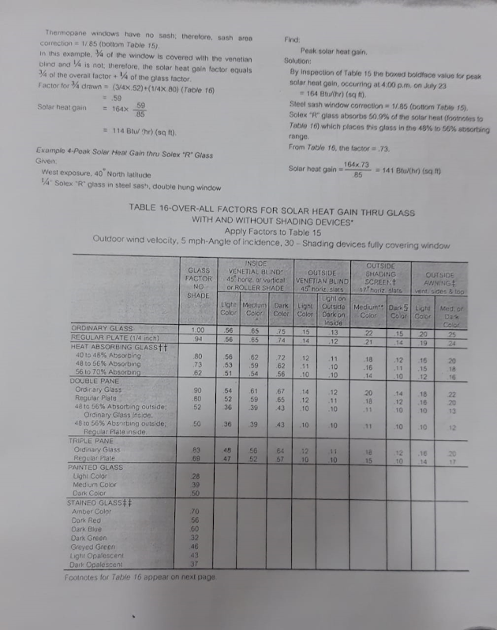


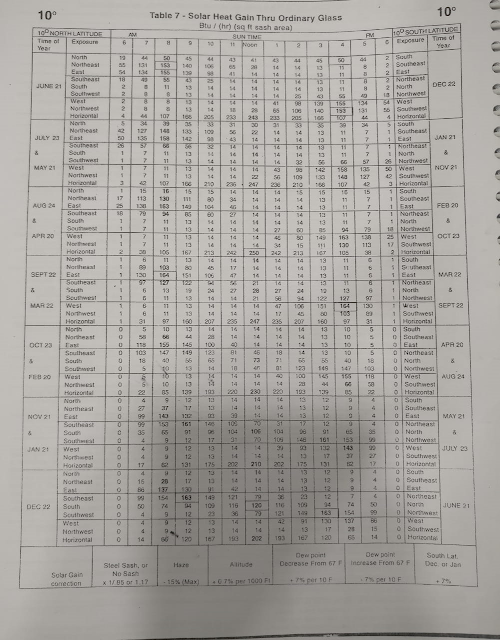
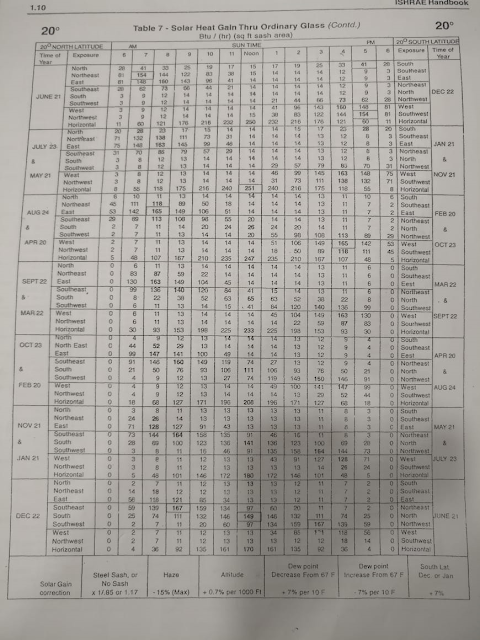
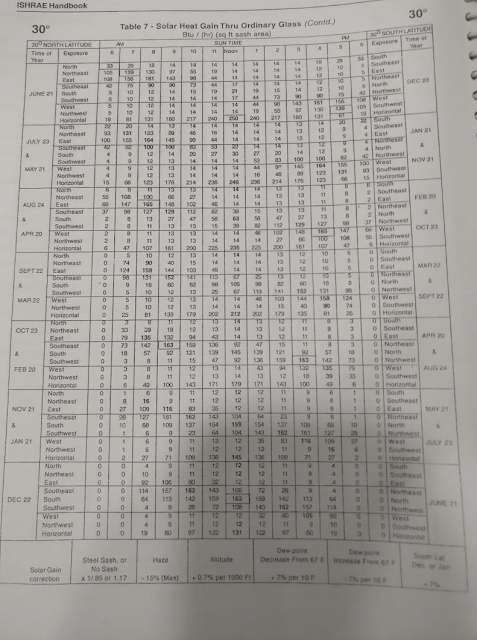
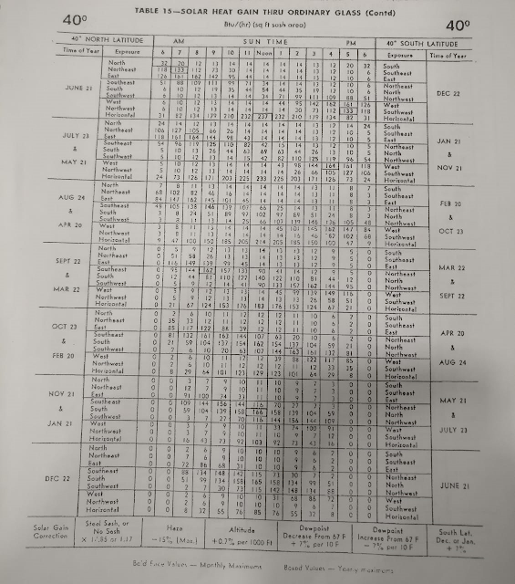
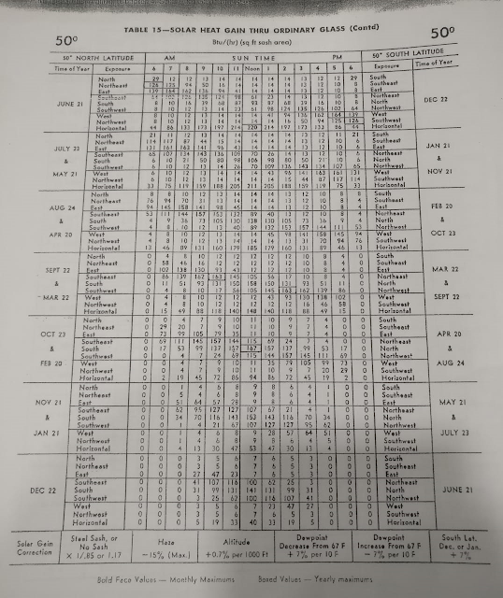
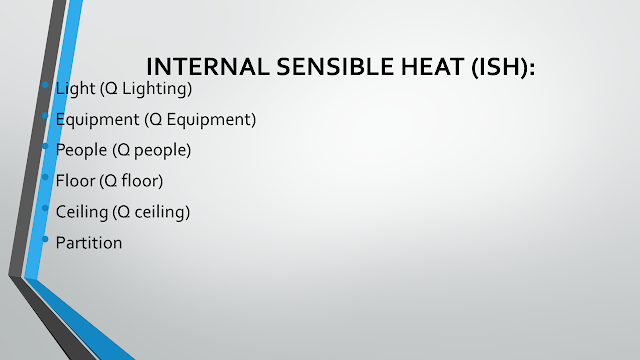
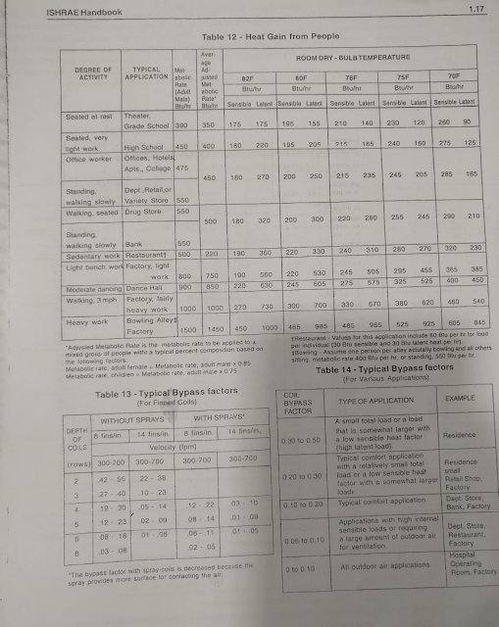

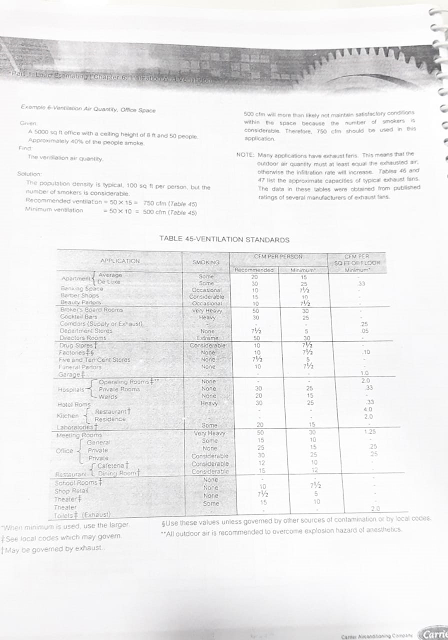

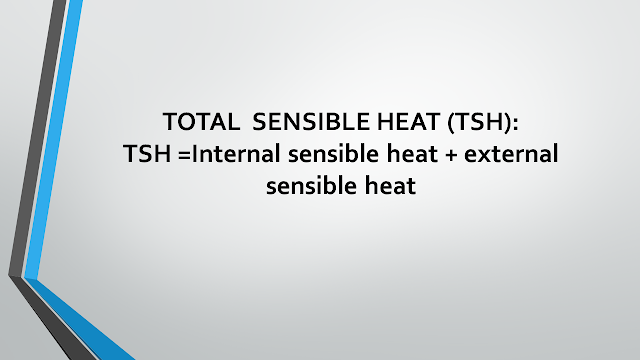
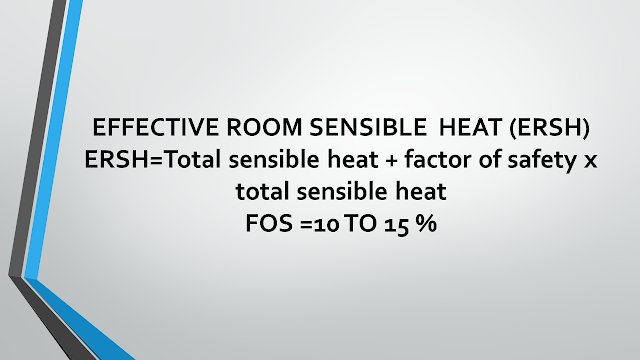
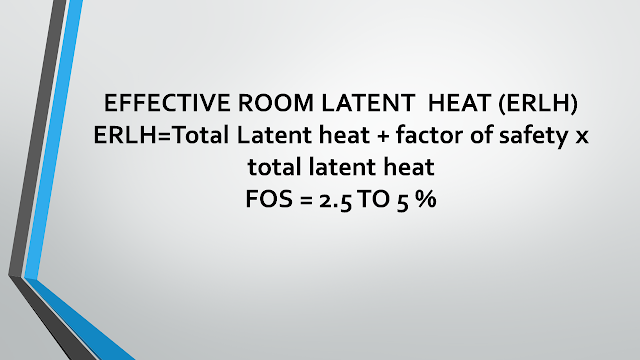
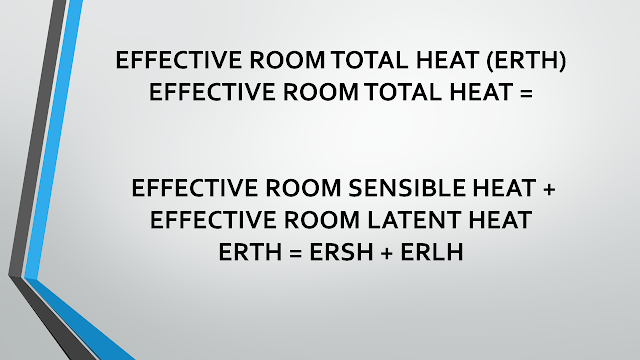
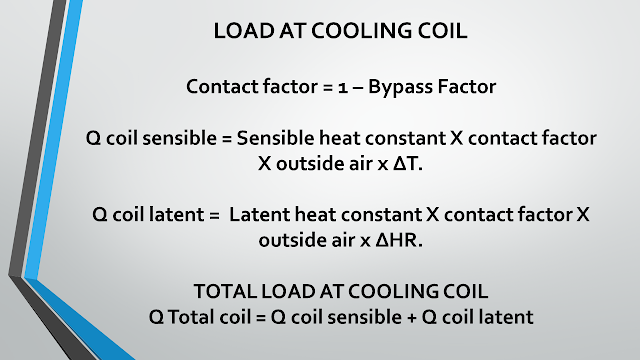
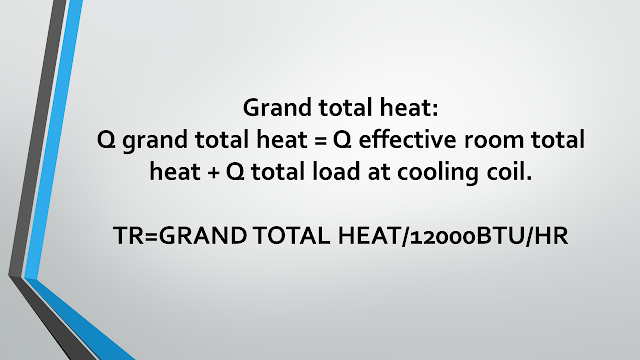
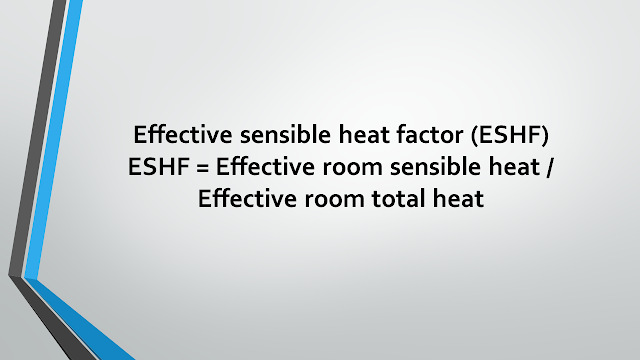



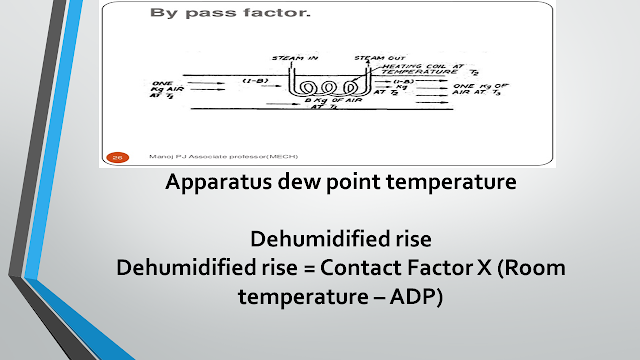
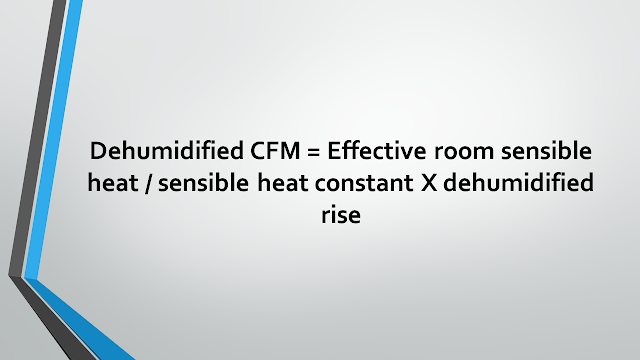




0 Comments